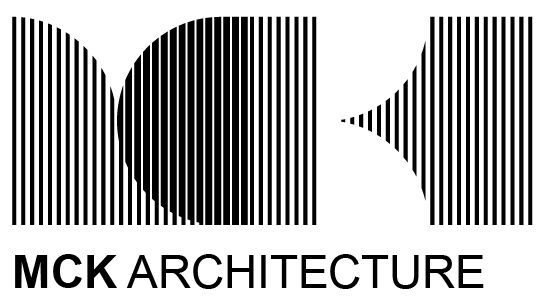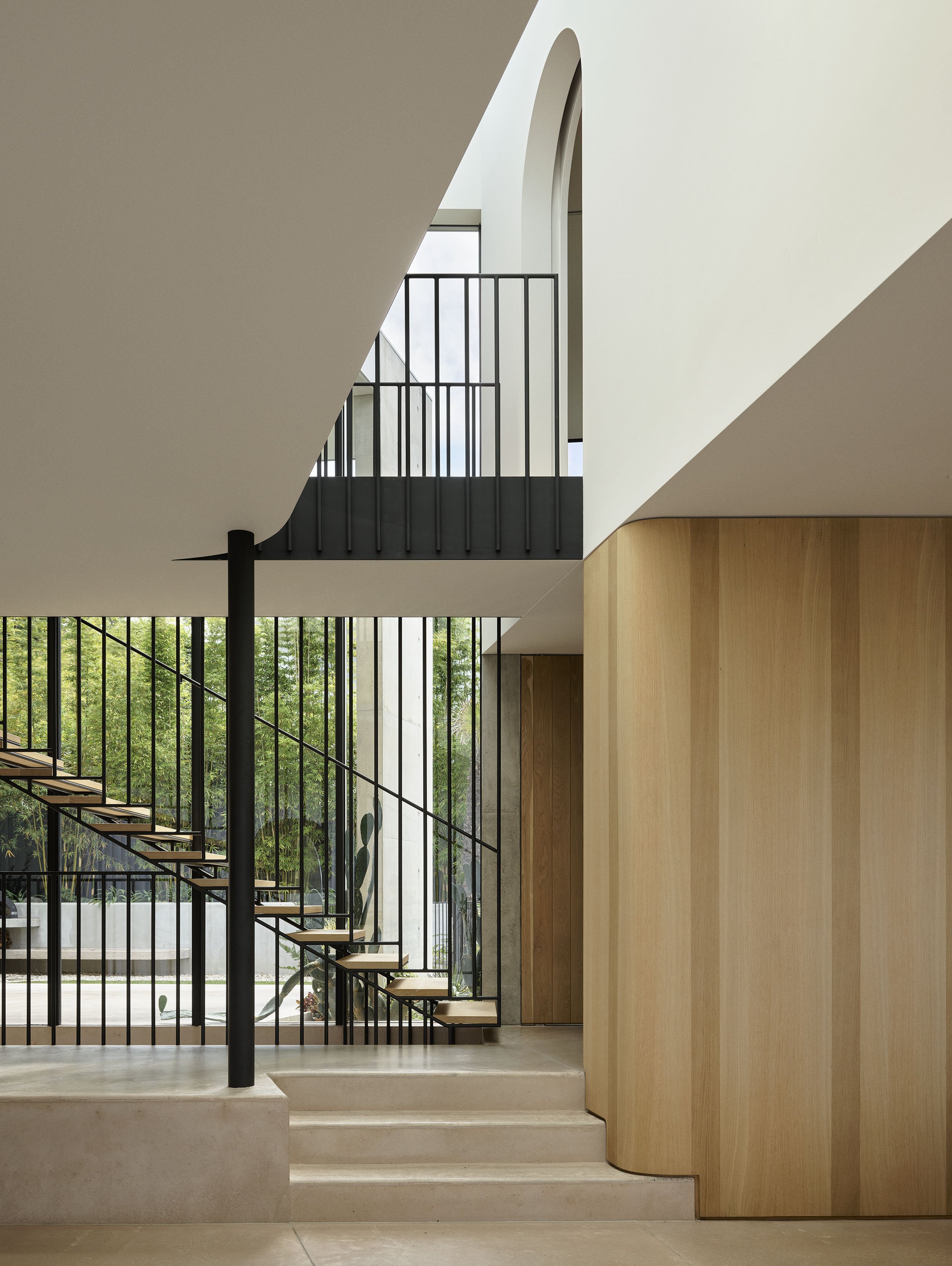FOREVER HOusE 2024
MCK TEAM - STEVE KOOLLOOS, SU LIEW, SAM GLEESON, KIM SAGGERS
BUILDER - FCD GROUP
STRUCTURAL ENGINEER - SDA STRUCTURES
LANDSCAPE ARCHITECTS - LONE PINE LANDSCAPES
INTERIOR DESIGN - MCK ARCHITECTS WITH TALINE GABRIELIAN
DOORS + WINDOWS - VITROCSA
LIGHTING - ETS. + EUROLUCE
ARTWORK - ‘NUTCRACKER, BUBBLEHEAD’ BY HEATHER B. SWANN
PHOTOGRAPHY BY ANSON SMART
Located on Sydney's Northern beaches the Forever House strikes a balance between modesty and tenacity. Influenced by its topography the two storey home perches itself above the street, orientated towards views of Middle Harbour to the South yet it remains constrained in form as the result of a relatively simple floor plan.
Direct northern light is invited into the home from the northern rear yard, where a double height exterior void allows that light to enter deep into the plan at the ground floor living zone. At the first floor a skinny void separates the adult and child zones and extends the path of natural light down. The massing has been shaped like a tube that establishes privacy to both side neighbours whilst landscape and traditional screening devices visually detach the home from the high side rear neighbours.
Off form concrete and timber combine as the dominant materials of the home's palette, with the finer elements typically being a black metal. Whilst there is a strong emphasis on the view to the south, light and privacy are controlled where required, especially in the more private rooms of the home, to create absolute seclusion. The home operates in a constaNT state of calm and whilst its footprint is unassuming, there are still enough spaces to escape to when one needs to find solitude.

























